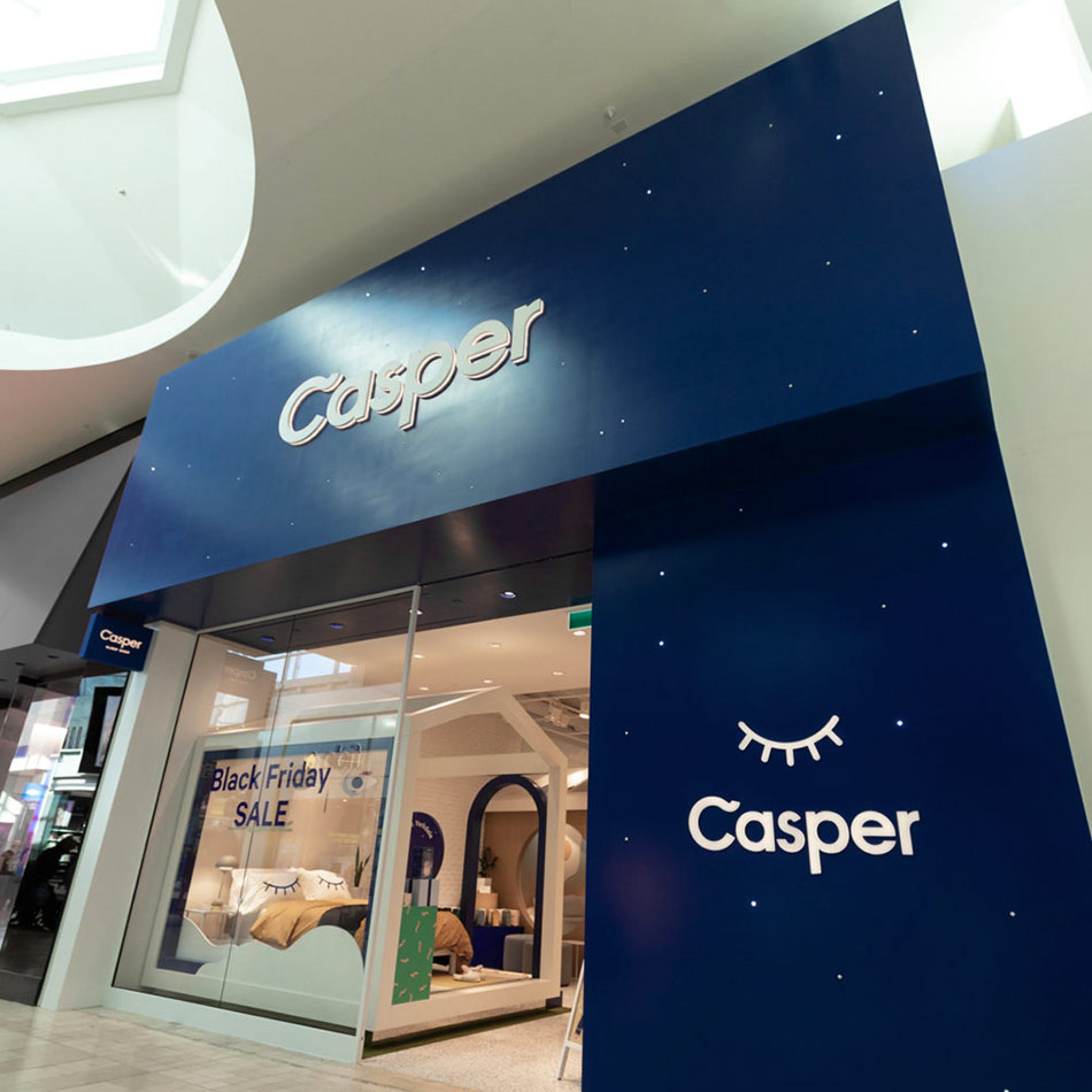

 back
back
PROJECT - CASPER STOREFRONT FACADE, YORKDALE SHOPPING CENTRE, TORONTO ON
DESIGN - CASPER
ARCHITECT OF RECORD - QUADRANGLE ARCHITECTS LTD.
PROJECT MANAGEMENT - THE ANDRUS GROUP
GENERAL CONTRACTOR - KROWN GROUP
BUILT BY - EVENTSCAPE, NOVEMBER 2019
As part of its expansion, Casper is opening over 200 retail stores across Canada and the US. The most recent store which opened in Yorkdale Shopping Centre was designed by Casper, with Quadrangle Architects Limited as the Architect of Record and Eventscape handling the engineering, fabrication and installation of the full storefront facade. Built from 765 square feet solid surface finish on plywood backer, it also incorporated a 3-sided security grille enclosure, illuminated “Casper” channel letters at 28” tall and 14” tall and “eyelash” logo and ten foot wide x 12 foot tall storefront glazing system.
See more information at www.eventscape.com