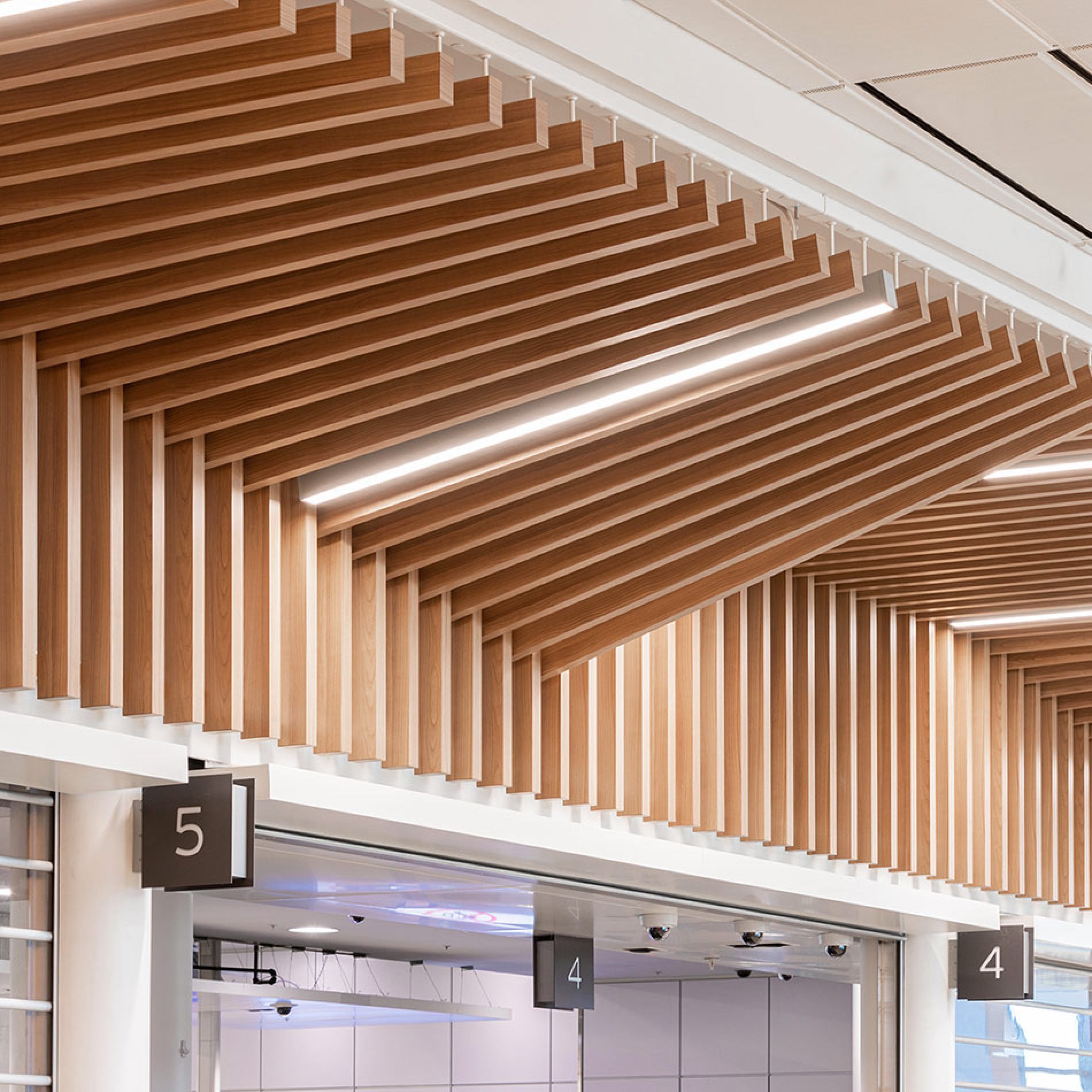

 back
back
PROJECT - AIRPORT DOMESTIC CHECKPOINT CANOPY, Toronto ON
DESIGN - STANTEC ARCHITECTURE
GENERAL CONTRACTOR - PCL CONSTRUCTORS CANADA
BUILT BY - EVENTSCAPE, APRIL 2019
Following the design established for the International Check Point Canopy, Stantec designed an interconnected beam and louver system for the Domestic Canopy, built of 362 – 2” x 4” aluminum beams with a custom dye-sublimated wood grain finish. At approximately 11-feet wide by 110-feet long the canopy consists of two interlocking strands, alternating vertical louvers and gradating and repeating hyperbolic-paraboloids canopy beams that create a graceful wave pattern.
See more information at www.eventscape.com